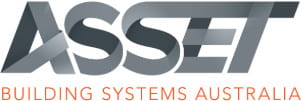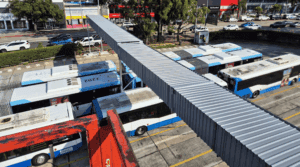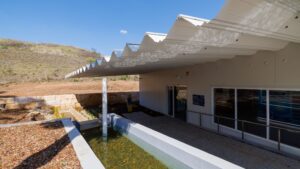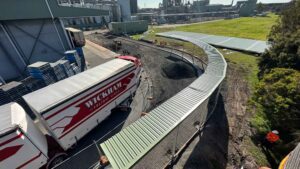Project Name: Coal Mine Light Vehicle Workshop
Project Overview: This project involved the full design and construction of a workshop, including a mezzanine, concrete slab, and concrete apron.
Project Location: Hunter Valley, NSW
Type of Shed/Solution: Industrial Workshop, mezzanine and office
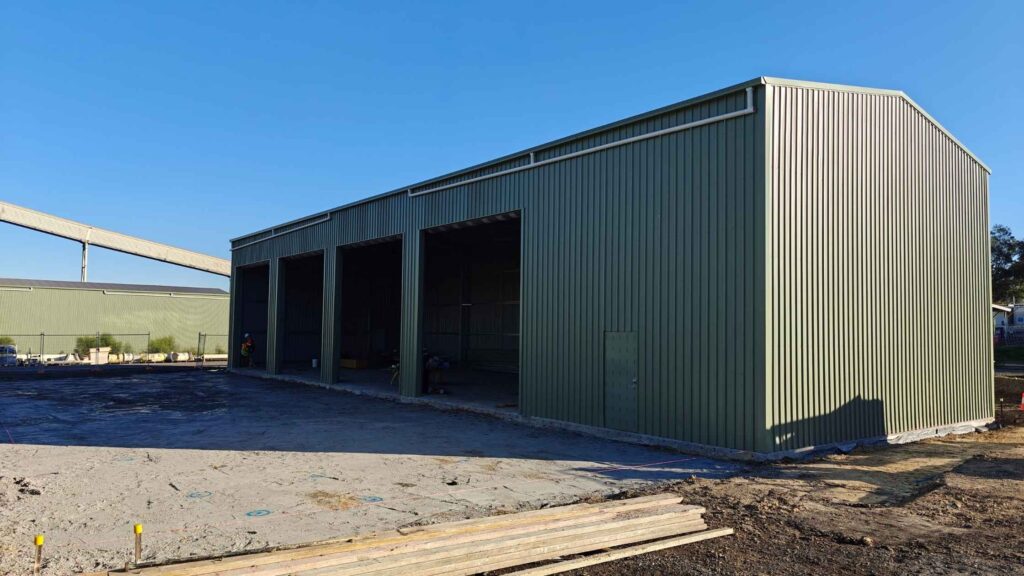
Project Overview
The coal mining industry requires durable, purpose-built facilities. Asset Building Systems delivered a turnkey full design and construct workshop with a mezzanine and concrete slab. This project, located in Hunter Valley, NSW, serves as a light vehicle workshop, with robust infrastructure supporting safe and efficient maintenance operations.
Our client, a major coal mining operator, needed an industrial workshop tailored to meet specific requirements. This facility would house light vehicle repairs, storage, and maintenance equipment. We incorporated several custom solutions, ensuring the structure met safety, durability, and scalability needs.
Project Scope and Objectives
The scope involved designing and constructing a workshop, including a mezzanine and a concrete apron. The workshop needed to accommodate light vehicles, storage, and office spaces. We set three primary objectives:
1. Deliver a fully customised, durable industrial structure.
2. Include multi-functional areas for operations and storage.
3. Ensure a safe, compliant, and long-lasting facility.
Site Planning and Design Phase
The initial site planning involved collaborating with the client to assess land conditions, access points, and project goals. Our team designed the structure with maximum space efficiency. We incorporated:
• A mezzanine for additional storage and workspace.
• A large concrete slab foundation to support machinery and vehicle traffic.
• A wide concrete apron to ensure ease of vehicle access and manoeuvrability.
We adhered to all Australian building standards for coal mining infrastructure, prioritising compliance and safety. This also included engineering the structure for the earthquake prone Hunter Valley and to withstand the common seam blasting at the mine.
Construction Process of Mezzanine and Office
Construction followed a structured, phased approach, with milestones ensuring progress remained on schedule.
1. Excavation and Ground Preparation:
The ground underwent grading and preparation to ensure a stable foundation. Proper drainage systems were installed to prevent flooding.
2. Foundation and Concrete Slab:
A reinforced concrete slab was poured, covering a large area to withstand heavy vehicle traffic and equipment loads.
3. Mezzanine Installation:
The mezzanine offered additional storage and workspace, with structural steel supports ensuring durability.
4. Steel Framework Assembly:
The workshop’s framework featured high-quality steel to withstand harsh environmental conditions and provide long-term stability.
5. Roof and Wall Installation:
The roof was built on the ground as a single piece for significantly reduce working at heights, lowering risk for the installation team. This also reduced the installation period. Crane lift plans were developed with our inhouse rigging team, the crane driver and signed off for approval by the client. .
6. Concrete Apron Construction:
The external concrete apron was installed to facilitate safe and efficient vehicle access around the workshop.
Workshop Key Features
This industrial workshop is designed with several features that cater to coal mine operations:
• Custom Mezzanine: Extra storage is provided for tools, parts, and equipment and for workspace.
• Reinforced Concrete Slab: It is designed to accommodate the load of heavy vehicles and machinery, plus blast shocks.
• Concrete Apron: light vehicles entering and exiting the workshop for better accessibility and manoeuvrability.
• High Clearance: Allows for the accommodation of high equipment and sufficiently high working space for vehicle maintenance.
• Safety Features: Fire-resistant materials, emergency exits, and ventilation for compliance with standards enforced in mining.
Project Challenges and Solutions
While working on this project, our team encountered various challenges, including:
1. Remote Location: Hunter Valley’s remote area required careful logistics planning to ensure timely delivery of materials and equipment.
Solution: We partnered with local suppliers to maintain supply chain efficiency.
2. Weather Conditions: Rain and high winds regularly disrupted construction progress.
Solution: Our team adjusted work schedules and reinforced temporary structures to protect workers and materials.
3. Compliance Requirements: The coal mining industry imposes stringent safety and structural standards.
Solution: We engaged with regulatory authorities early to ensure all designs met or exceeded compliance benchmarks.
4. Blasting: OUr teams are familiar with working on coal mine sites so scheduled the workweek around the planned blasting onsite.
Client Collaboration
We maintained ongoing communication with the client throughout the project. Weekly progress reports and on-site meetings ensured alignment on objectives, timelines, and deliverables. Client feedback was crucial during the interior fit-out phase, where we customised the office layout and storage solutions.
Due to our ease of communication the client added installation of temporary office buildings to our scope.
Project Completion and Handover
The coal mine light vehicle workshop was completed on time and within budget. During the final inspection, both the client and regulatory authorities approved the facility for operational use. The workshop is now fully functional, supporting critical maintenance activities and improving operational efficiency.
Benefits Secured
This custom project gave the client several important advantages:
Improved Efficiency: The workshop’s layout promotes an efficient flow for servicing and maintaining vehicles.
Enhanced Safety: Building code-compliant elements reduce risk during vehicle repair and equipment handling.
Increased Capacity: The mezzanine and office space provide adequate room for storage, meetings, and administration.
Durability: By using quality materials and construction practices, it provides a strong structure that will last for many years in harsh mining conditions.
Scalable Design: The workshop allows expansion in the future, aligning with the client’s considerably paced operational growth.
Future Projects and Maintenance
Following this project’s success, the client has consequently awarded Asset Building their next turnkey building project. This project is a warehouse at the front of the site to provide better amenity and storage for the mine who has increased the ROM coal extraction.
Final Thoughts
This coal mine light vehicle workshop is a testament to our dedication to providing customised and high-quality industrial solutions. Drawing on our design and construction expertise, we were able to fulfil the client’s requirements and even go beyond them. Currently, the workshop is pivotal in supporting safe, efficient, and sustainable mining operations in Hunter Valley, NSW.
Looking to build your own custom industrial workshop? Contact Asset Building Systems today for a free consultation.
