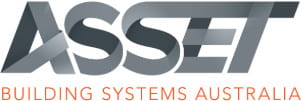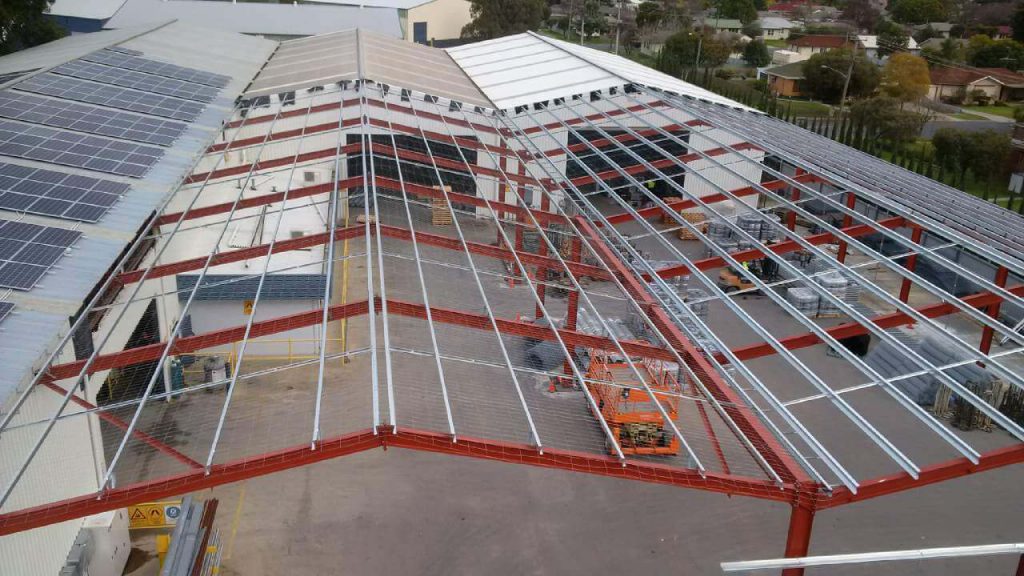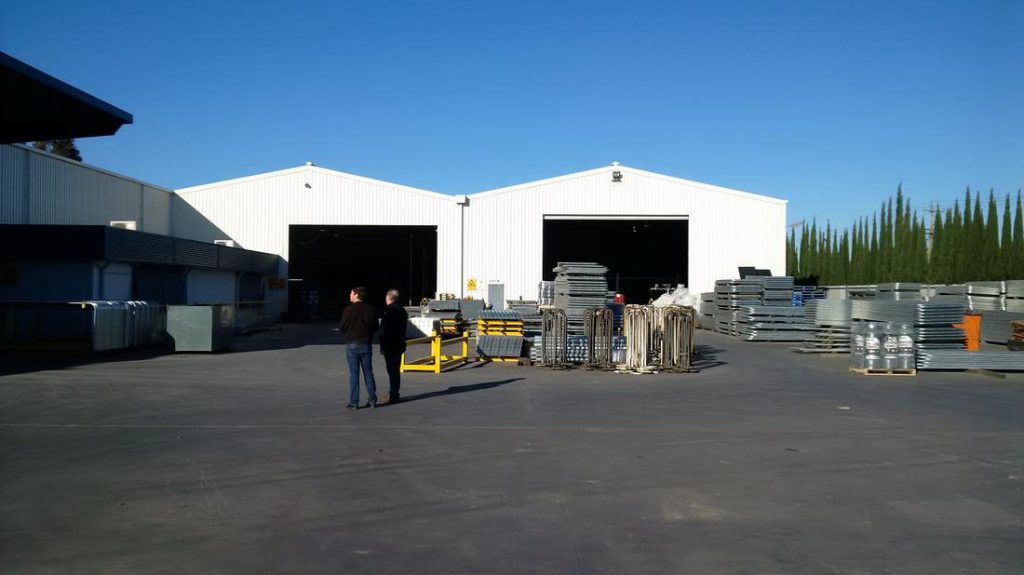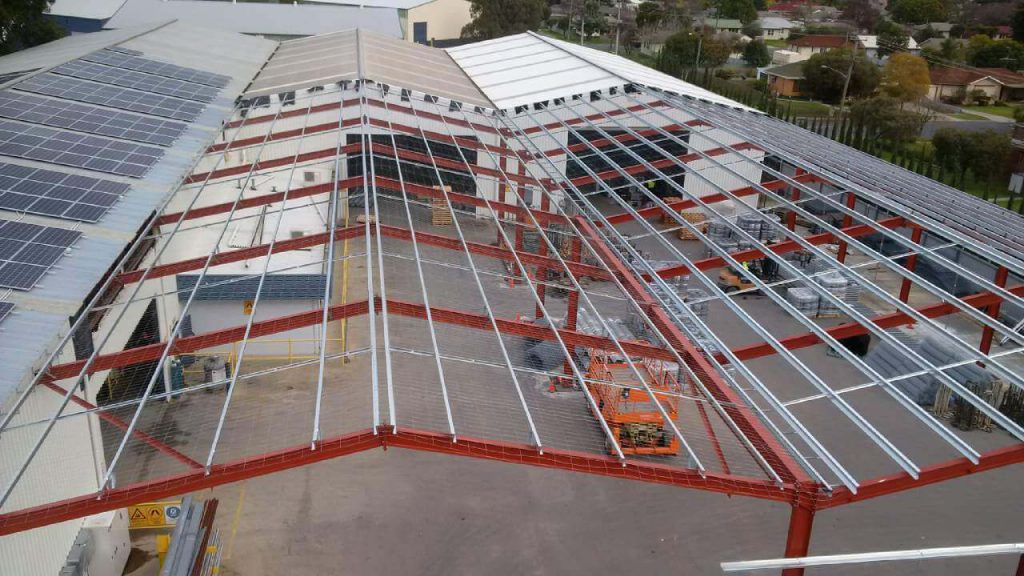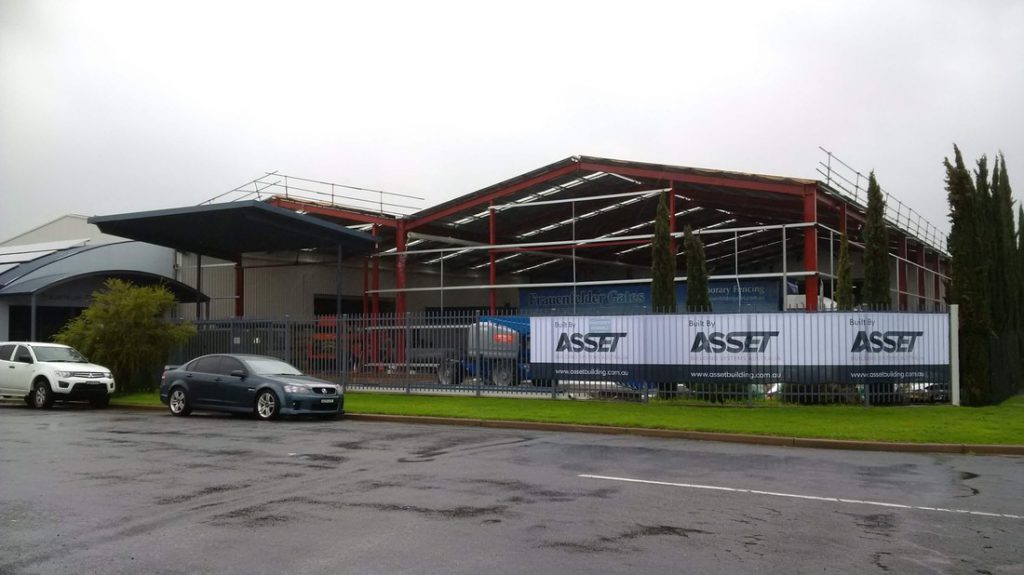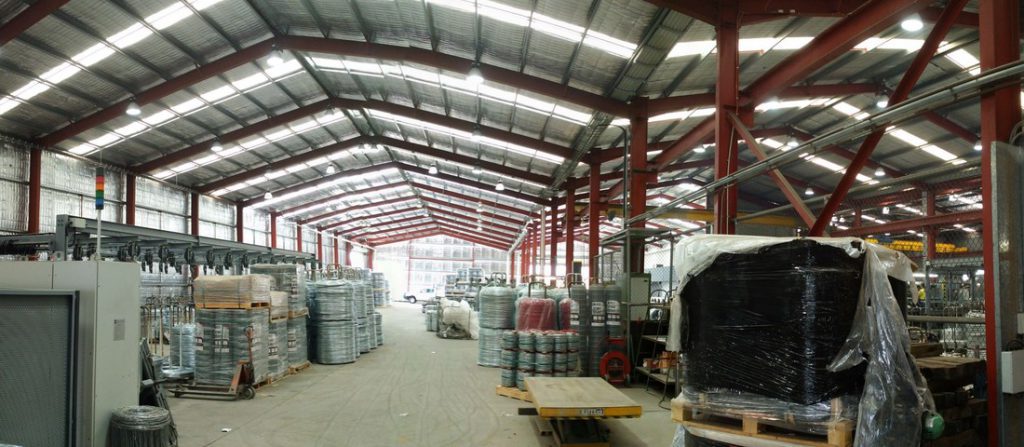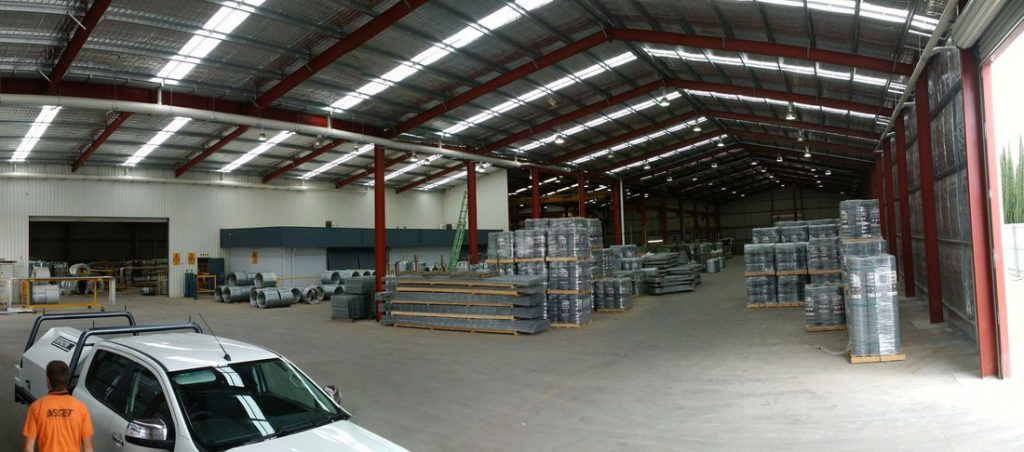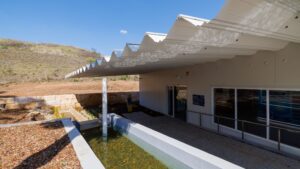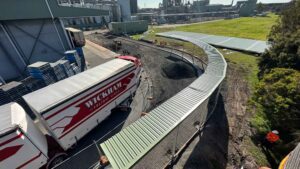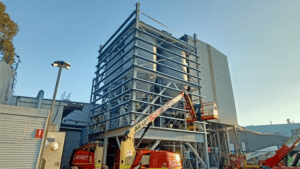Site before starting
The planning process of the extension involved two of Asset’s project consultants going on-site to measure up and have a look at what the options were and what could be done with the building. The existing Industrial Shed was built with a specific design and with UB (Universal Beam) upright steel posts and roof rafters painted red. The design involved having both the structure and the colours match in with the existing shed to enable the most consistent construction result. This was achieved with our project consultants working in with engineers and designers to achieve the best structural design for cost effectiveness and also to match the existing shed.
Frames Up
After steel fabrication in our Griffith workshop, the steel materials were delivered to site, with our experienced team of riggers working to put together the shed frame and lift it into position with cranes, fitting it to the existing industrial shed while trying to keep the minimum disturbance to the business operations, as the business was continuing to produce product while the Asset building team was working there.
Frames and sheeting
Once the steel frames were up and the safety mesh was on, our workers and a team of specialist roofers came in and laid the sheeting on the roof, in difficult rainy and icy weather conditions.
Completion
Once complete, this industrial shed extension looks just like part of the existing building, with a complete match of construction shape, materials, and colour.
