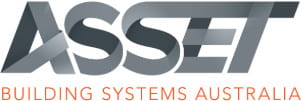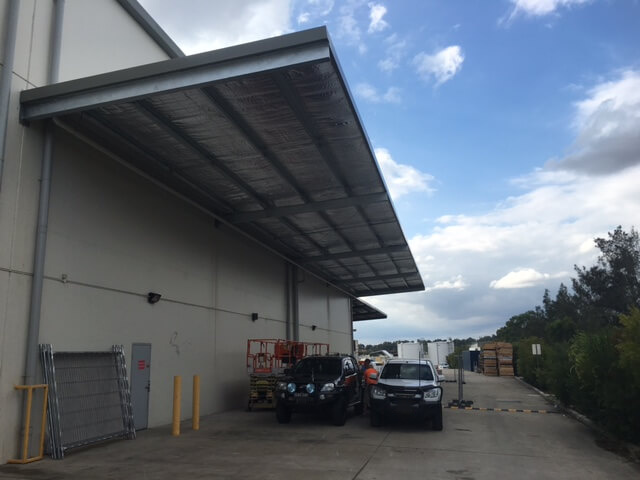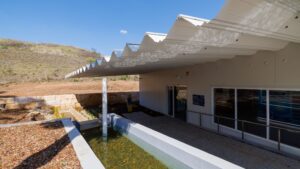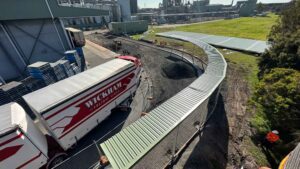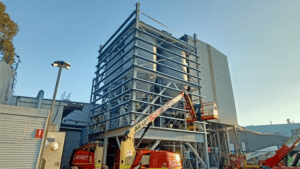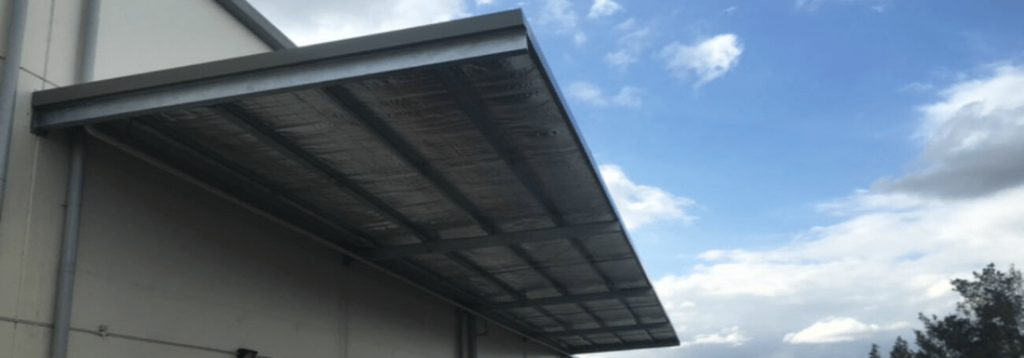
Asset Building performed the supply and installation of a fully engineered cantilever Awning, a 36m long x 6m wide x 6.7m high, with storm water connection works included.
- Cantilever design – no posts for maximum accessibility
- Protected storage space for stock, machinery etc., without the costs of doing a full shed extension
- Custom-built to tie into existing warehouse structurally & aesthetically.
This was a customized project fitted to the existing building, with hot dip galvanized UB rafters, galvanized C/Z purlins, Colorbond cladding, safety mesh & sisal insulation to entire roof area and custom gutters joined to the existing warehouse.
Asset Building also arranged to fit the storm-water, with 3x downpipes installed and connected to an underground water system, with Concrete cutting & re-instating included in the scope of works.
All of this was project-managed by Asset’s site managers and performed on a busy Sydney industrial business’s premises, with active business activities happening. Asset Building worked with the client to deliver a high quality structure with minimum disruption to their business activities.
Scott (the manager who was supervising us on this job) was ecstatic with the outcome!
"I arranged the installation of a 36m awning by Asset Building systems at our very busy commercial site in Western Sydney. I was thoroughly impressed with Asset's professionalism, care and due diligence on providing the required safety information, communication on project progress and managing an install at an operating site with numerous challenges. In a role that usually requries me to manage tradies like a herd of cats it is refreshing to have a company like Asset supply info unprompted, ontime and in a easy-going manner. The awning also looks great and suits the need perfectly. Highly recommend this company and will use them in the future. "
Scott (Manager)
