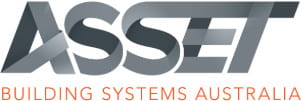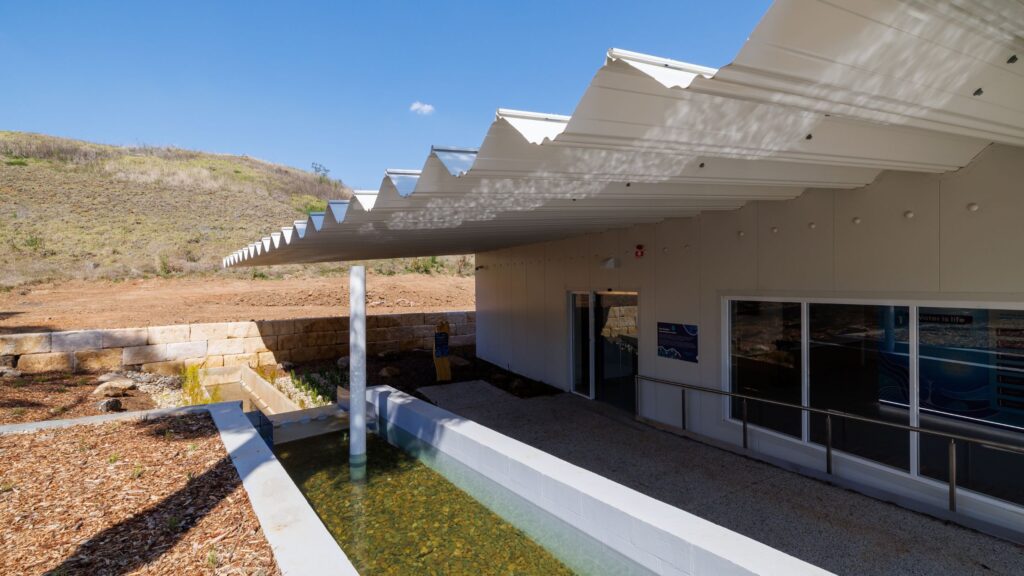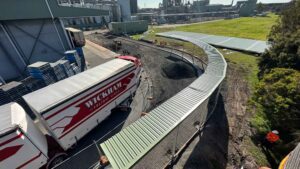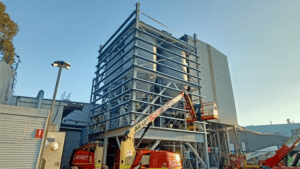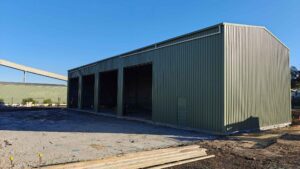Project Name: Purified Water Demonstration Building
Project Overview: Full design and construct water purification demonstration building, including fabrication of steelwork
Project Location: Quakers Hill Sydney, NSW
Type of Shed/Solution: Commercial Building
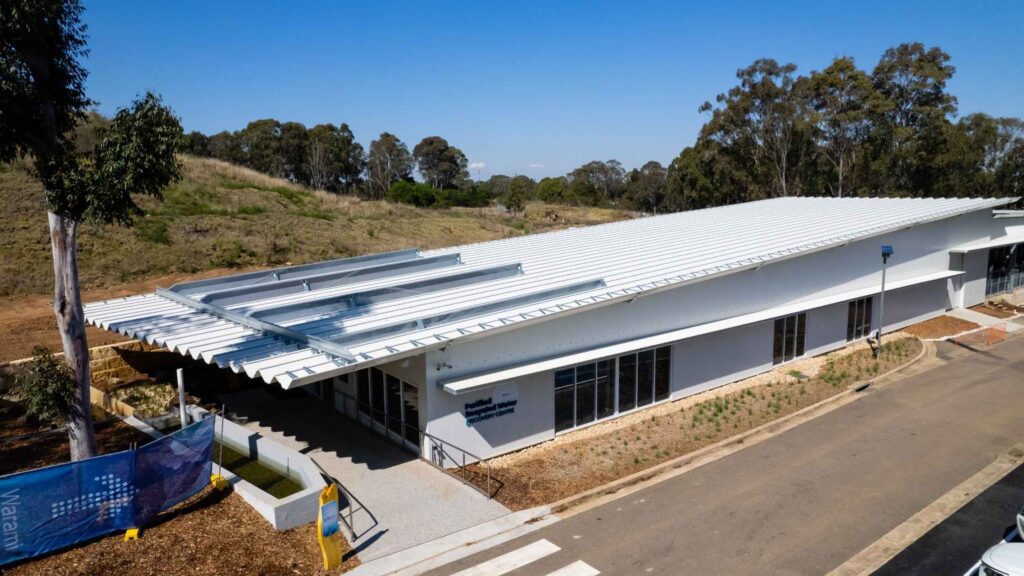
Project Overview
The growing importance of sustainable infrastructure drove the construction of a state-of-the-art purified water demonstration building. Located in Quakers Hill, Sydney, the centre showcases critical water treatment innovations. Asset Building Systems delivered a design and construct project, including steel fabrication and installation.
The client sought a demonstration centre to educate the public on water purification processes and environmental responsibility. We provided a custom commercial building solution that prioritised functionality, design, and long-term sustainability. Key deliverables included:
1. Design and planning tailored to the client’s environmental mission.
2. Steel fabrication to support architectural design and durability.
3. Sustainable construction with low-maintenance materials and energy-efficient features.
4. And, 55m site rolled roof sheeting. Oh yes, thats impressive.
Project Scope and Objectives
The project aimed to create an interactive, innovative demonstration centre that effectively communicated water treatment processes. Our objectives included:
• Provide a fully integrated design and construction solution with steel framing.
• Ensure sustainability and energy efficiency through materials, ventilation, and design.
• Create a versatile layout for exhibitions, meetings, and learning spaces.
Site Assessment and Planning Phase
We conducted an in-depth site assessment and safety in design. The planning focused on:
• Steel frame design to match structural requirements and architectural specifications.
• Orientation and placement to maximise natural light and ventilation.
• Integration of landscaping elements to complement the natural surroundings.
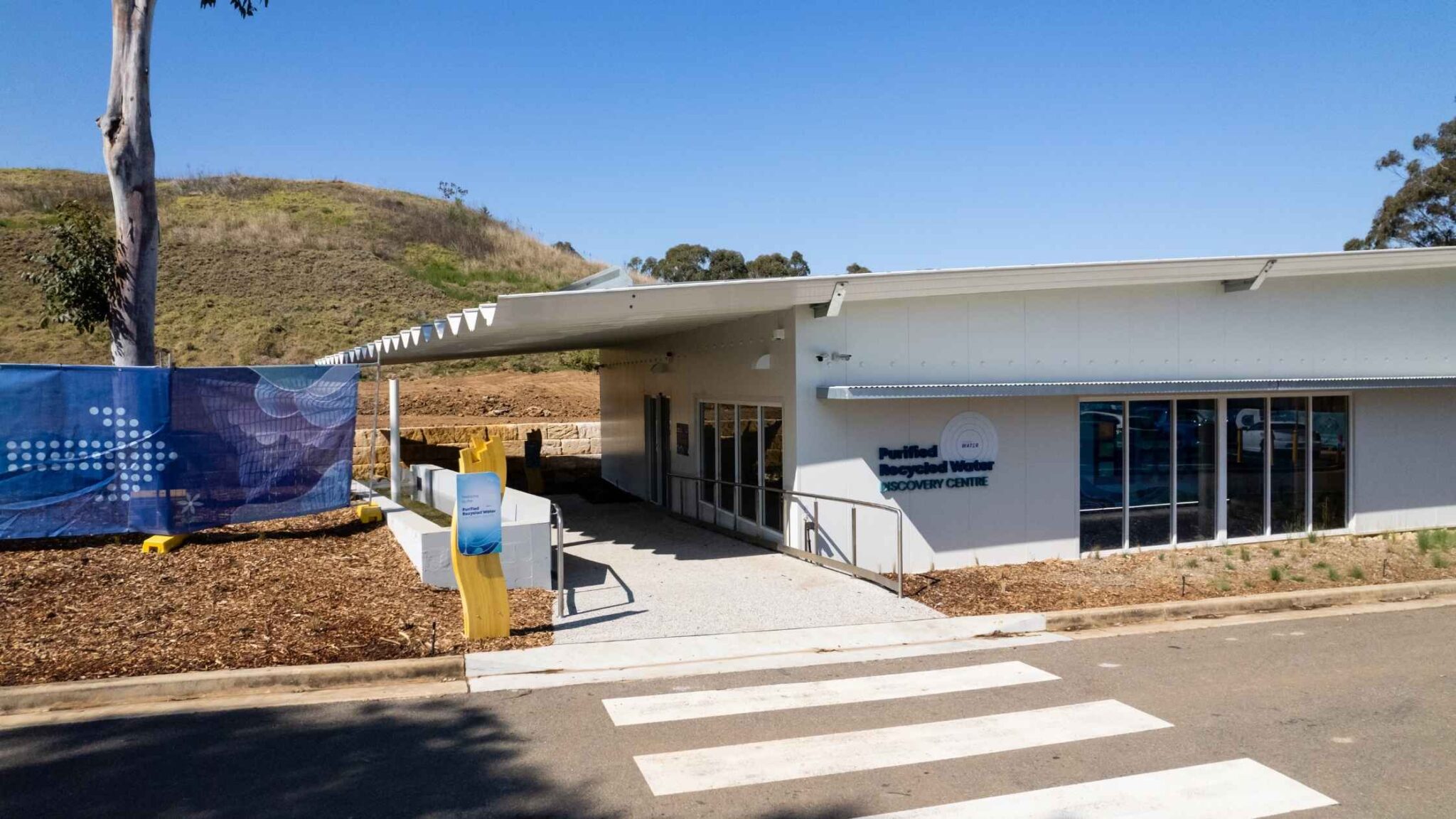
Construction Process and Steel Fabrication
The construction phase relied on precise engineering and attention to detail. Major activities included:
1. Steel Framework Fabrication
We fabricated high-strength steel components off-site to ensure precision and reduced on-site construction time.
• Custom steel trusses supported the roof’s unique design.
• High-tensile steel provided strength while minimising weight.
2. Structural Assembly
Cranes lifted pre-fabricated steel components into position. The framework was securely anchored and aligned for accuracy.
3. Roof Installation
The roof featured custom onsite rolled sheeting. The longest sheets were 55m long.
• The skillion design facilitated rainwater collection, supporting sustainability goals.
• The architectural profile roofing was functional and aesthetical, to attract the public to site to showcase the purification water process
4. Supports and brackets
Pipe support and brackets were fabricated and installed

Key Design Features
1. Architectural Steelwork: The steel structure provides strength and flexibility for future expansions.
2. Energy Efficiency: Wall and roofing design to reduce heating and cooling demands.
3. Sustainable Landscaping: Native plants minimise water use and complement the centre’s mission.
4. Interactive Spaces: Designed to host exhibitions, workshops, and community events.
Drainage and Water Management
Efficient water management was integral to the centre’s design. The roof design facilitated rainwater harvesting. A custom drainage system prevented water pooling around the structure.
Permeable paving was laid and native plants to reduce water runoff and support soil health.
Sustainability Initiatives
Sustainability was central to every phase of the project. We implemented eco-friendly practices that included:
• Solar-ready roofing for future renewable energy installation.
• Local materials to reduce transportation emissions.
• Low-VOC paints and adhesives to maintain indoor air quality.
Challenges and Solutions
Design Complexity:
The building required architectural precision while maintaining structural integrity.
Solution: Collaborated with architects and engineers to optimise design and steel fabrication processes.
Environmental Sensitivity:
The site was adjacent to sensitive natural areas.
Solution: Implemented erosion control measures and minimised disturbances during construction.
Weather Delays:
Rain impacted construction timelines.
Solution: Adjusted schedules and preconstructed components offsite
Collaboration with the Client
Regular site visits, progress meetings, and design consultations ensured alignment with the client’s vision. Feedback during the interior fit-out phase allowed for customised exhibit spaces and layout adjustments.
Final Inspection and Handover
The project concluded with a comprehensive inspection to verify quality, functionality, and safety. The client approved the centre for public use, highlighting its architectural excellence and sustainable features.
Project Benefits
Public Engagement: The centre provides an engaging environment for visitors to learn about water purification.
Eco-Friendly Infrastructure: Sustainable materials and energy-efficient design reduce the building’s carbon footprint.
Durable Construction: The steel frame ensures long-term stability and low maintenance.
Multi-Use Spaces: Versatile areas support educational events, tours, and exhibitions.
Final Thoughts
The Purified Water Demonstration Building highlights Asset Building Systems’ commitment to creating innovative, sustainable infrastructure solutions. The project showcases our ability to deliver architectural excellence, steel fabrication expertise, and environmentally responsible design.
Looking to develop a custom infrastructure solution? Contact Asset Building Systems today for a consultation on your next project.
