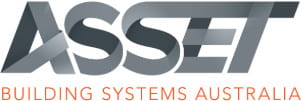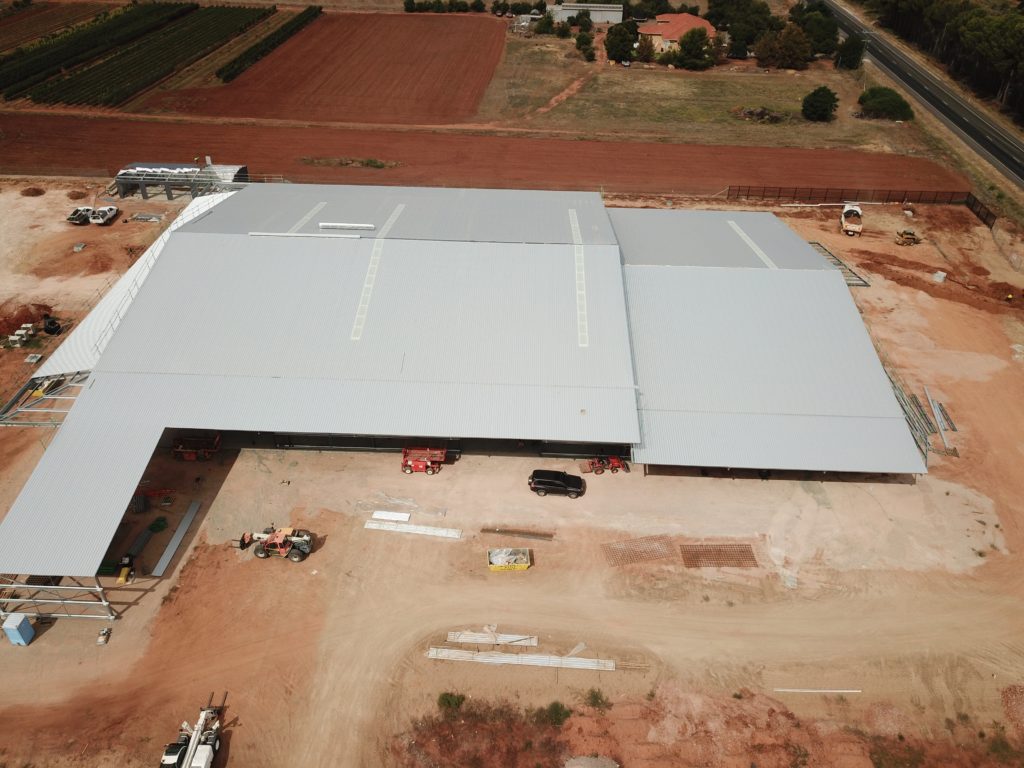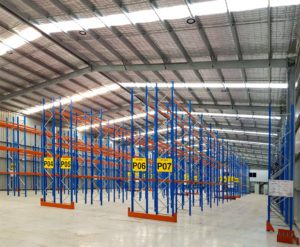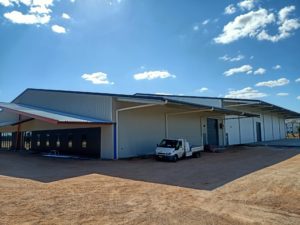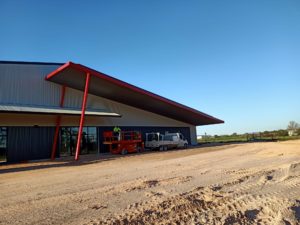Project Overview
Located in one of the most productive agricultural regions in Australia, Serafin Group has been servicing the Australian agricultural industry for over 25 years out of Griffith NSW. A major regional city in the Murrumbidgee Irrigation Area, Griffith is located in the north-western part of the Riverina region. A family-owned grassroots business, Serafin specialises in Agricultural Machinery with two well established respected businesses, Serafin AgPro & Serafin Machinery.
Significantly expanding to account for growth and service capacity, Serafin Group was keen to support local industry and engaged Asset Building Systems (ABS) to oversee the custom design and construction of a new state-of-the-art industrial workshop and retail sales facility in Griffith.
With local architect Steve Murray’s concept, ABS took the architects brief with large awning overhangs and turned it into a structural reality- all whilst achieving the client’s vision for how the building would look and function for its team and the huge array of farm equipment. It was important to minimize any structural elements which would restrict the constant movement of agricultural machinery & forklifts around the workshop areas.
Spanning over 4000m2 of roof area, 12 metres high at the peak, 42m wide x 72m long, the new industrial shed features multi-directional industrial awnings, both cantilever and 6m skillion awnings to the perimeter of the building- including a wash-down bay. Asset Building Systems designed, fabricated, and installed the enclosed building structure.
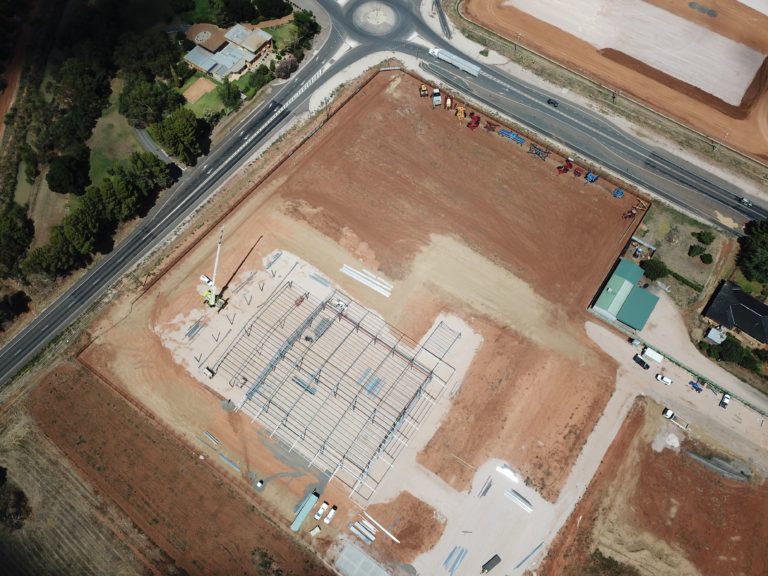
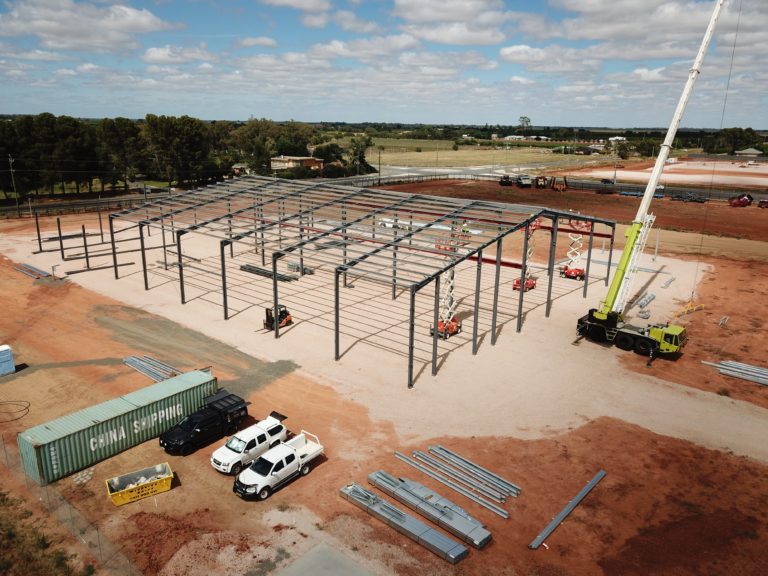
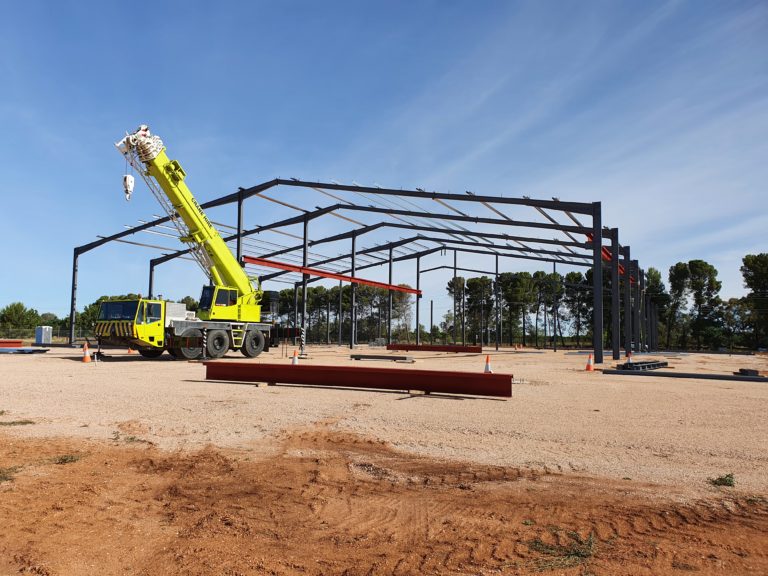
Strategically Designed & Purpose-Built
As a business specialising in the supply of new and used farm machinery, as well as spare parts, repairs and service on most makes and models of farm machinery, the new Serafin superstore was designed to optimise productivity flow and efficiency between the departments of sales, showroom, and service workshop- while providing plenty of covered and lockable space for this high-value, modern farm equipment.
With a yard full of huge agricultural equipment, it was vital to design a striking front entry to the building which had the scale to be seen and draw the customer inside. A soaring split-angled awning became the focal point with vibrant red, powder coated columns.
The project required unique engineering as this was not a standard style shed; given the complex design required, the design went under multiple revisions prior to construction to ensure that the building was 100% compliant, structurally sound and fit for purpose in alignment with business activities. Forlico Builders completed the interior office fitout, bringing creature comforts and ensuring climate-controlled spaces for customers and staff.
Shed construction comprised of footings, steel fabrication, painting of steelwork, erection of the shed frame including purlins, mullions and girts, cladding, roofing, flashings, gutters, roller doors, and premium steel paintwork. Construction of the structural steel portals was crane assisted and built to Australian Building Standards and code for fire protection.
While Griffith is well- known for its searing heat and blue skies, ABS managed wet weather and high winds during the construction of the project, keeping worker safety as a premium and delivering to a high quality of workmanship for the integral structure and building envelope.
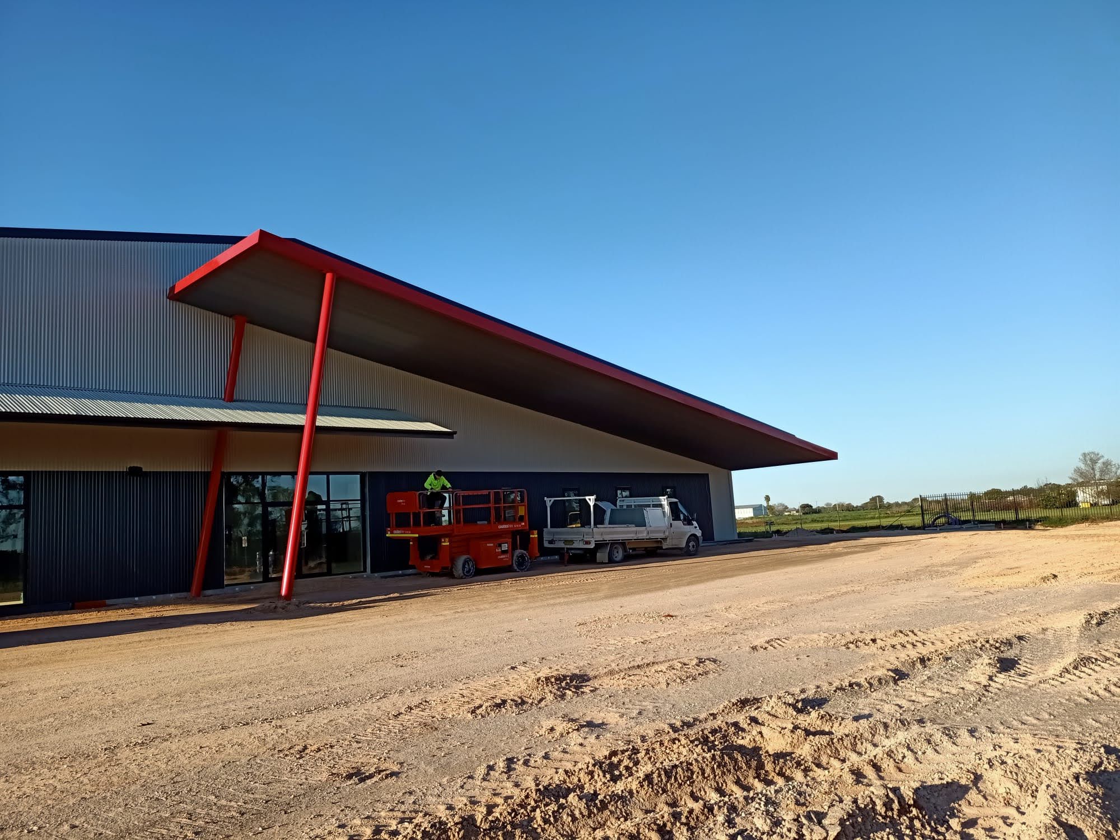
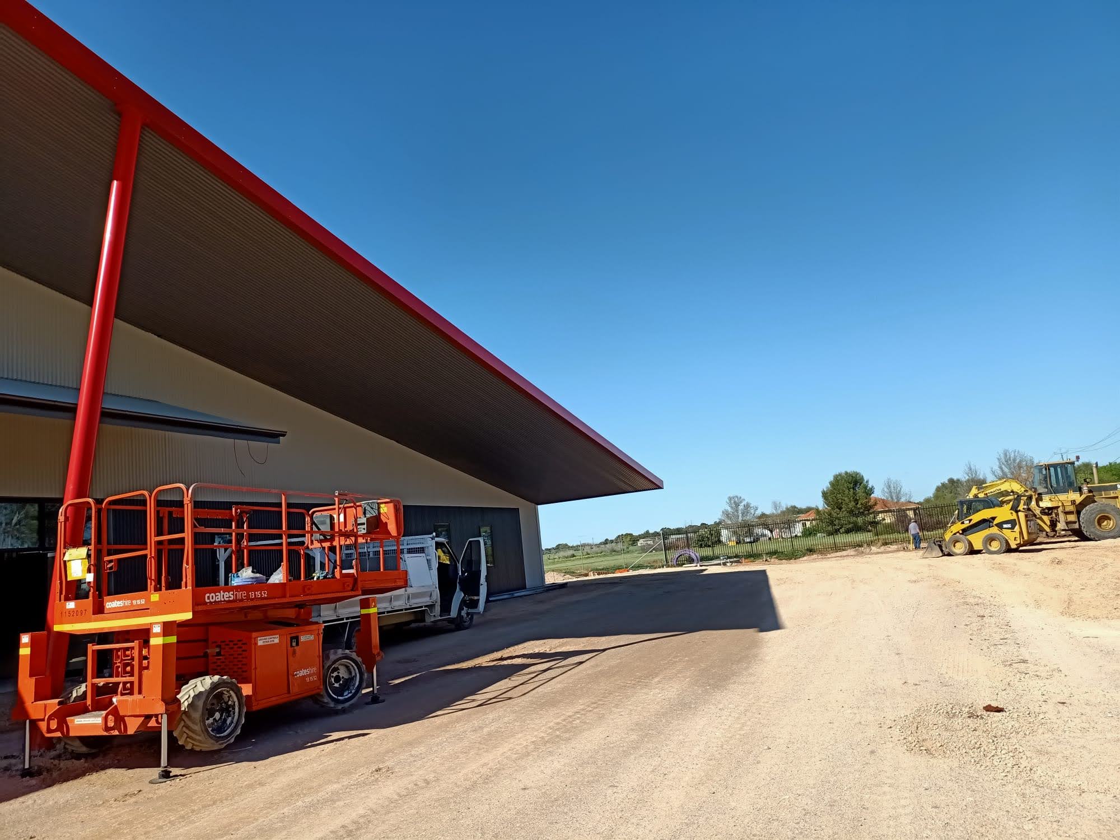
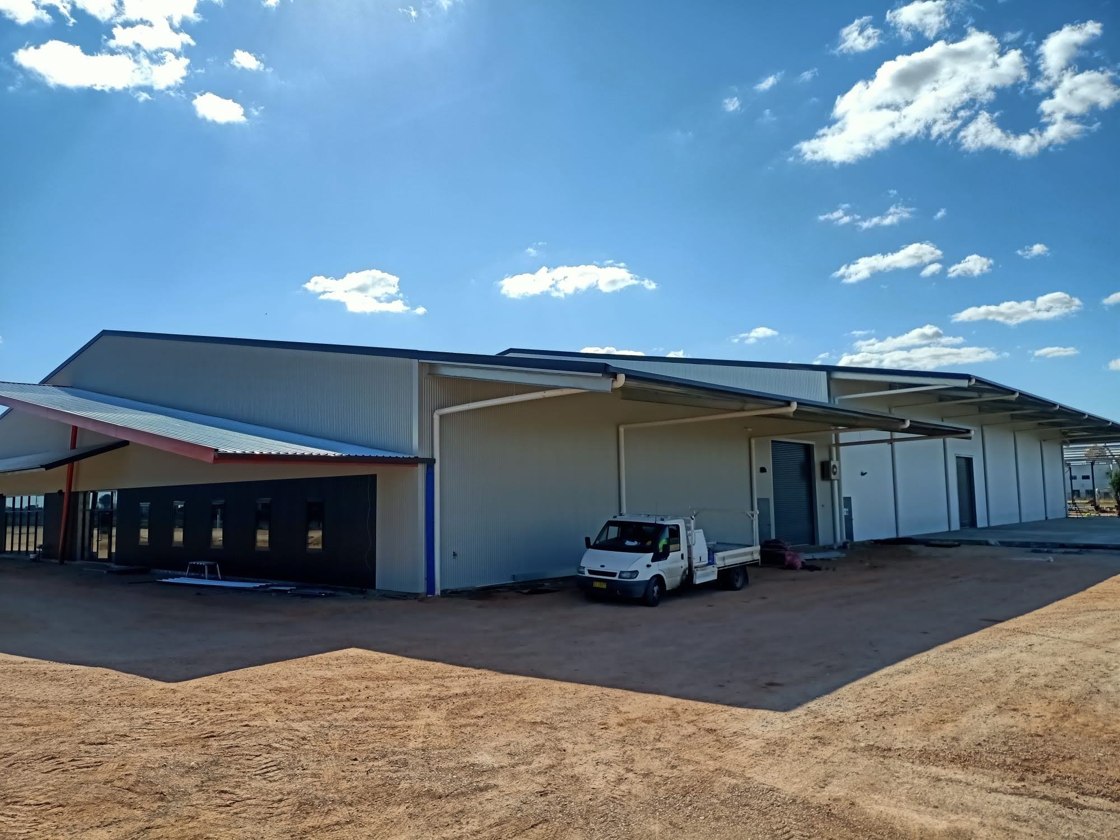
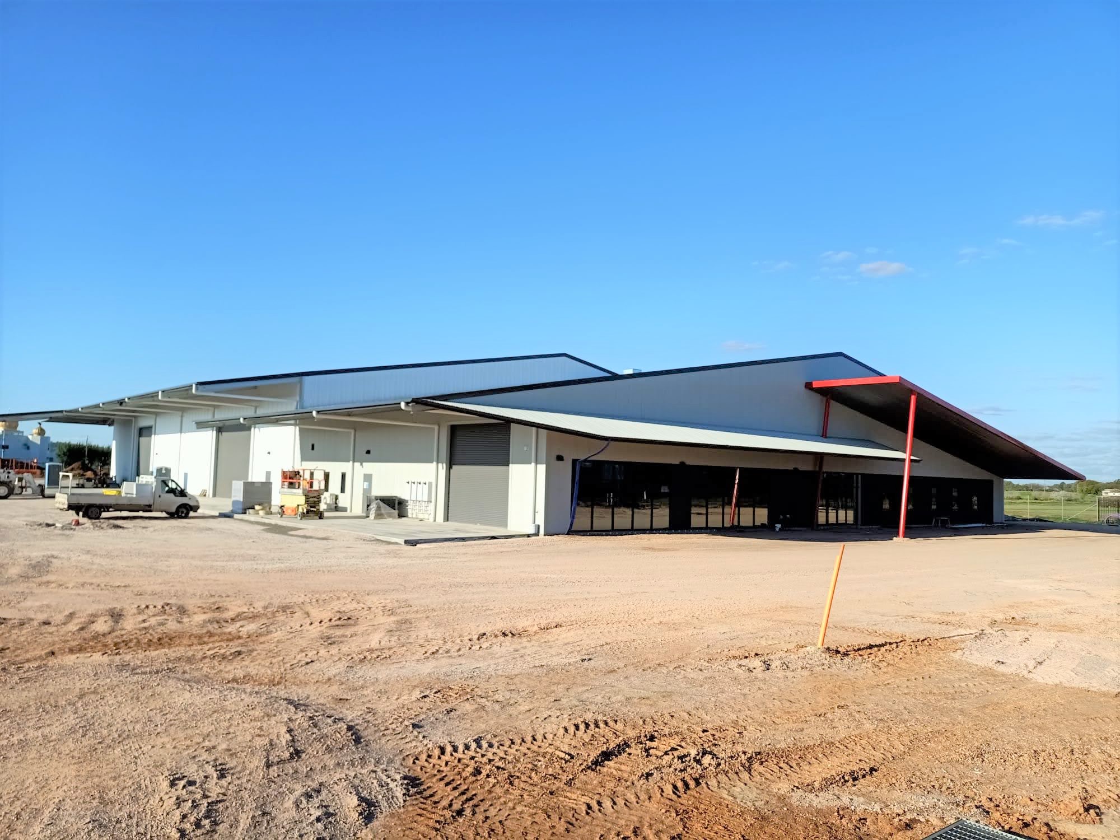
Why Choose Asset Building Systems for Your Project
Serafin Group was impressed with their completed new workshop and retail complex, and the client confirmed that a key reason he had chosen to engage with Asset Building Systems was the fact that they were easy to work with!
Asset Building Systems continues to deliver expertise in project management, engineering, design and construction of complex designed industrial and commercial sheds, warehouses, extensions and awnings for heavy industrial purposes, such as mining, infrastructure, heavy machinery, large civil projects, and more.
Asset Building Systems. Built to specification. Built to budget. Built to timeframes. Managed on your behalf.
Australian owned and operated, we go above and beyond to ensure that your project is a success. From compliance, to meeting strict deadlines, devising economical effectiveness to finding engineer-backed solutions for your needs, we are first-in-class.
We’d love to be a part of your next project. Contact us here for a fast budget estimate.
