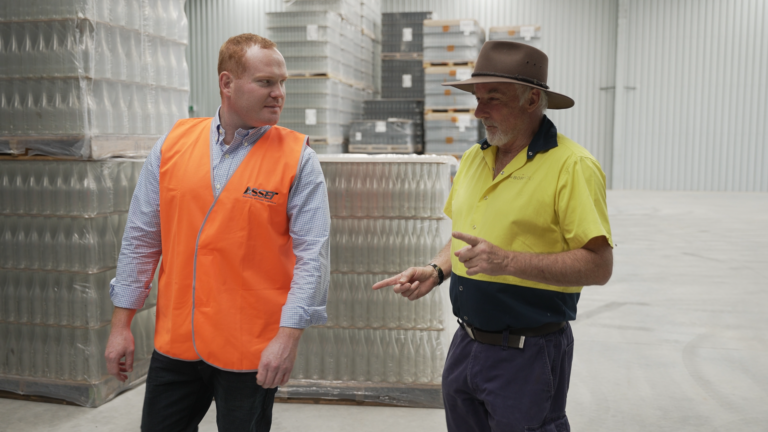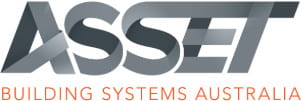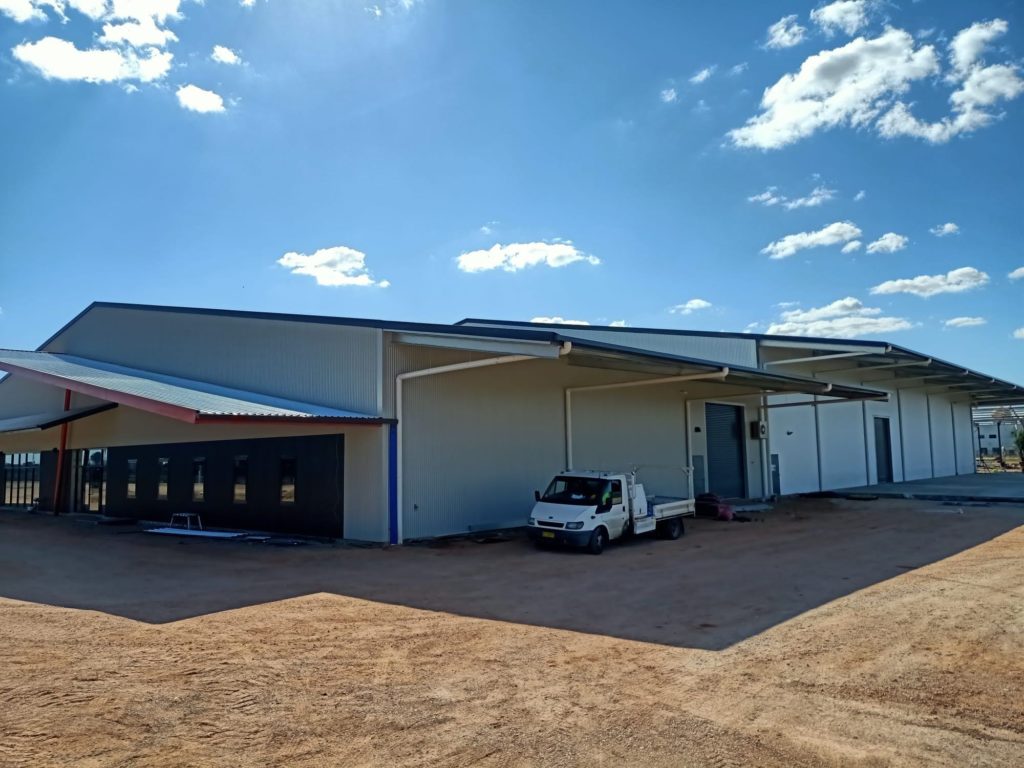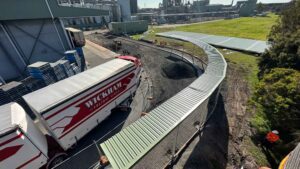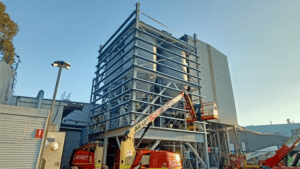Having made the decision to take advantage of a custom commercial shed for your business, you’re probably wondering what the build process is. This stage by stage guide will help you understand and navigate the timeline from inception to completion. It will give you an idea of how long the build process is, and the type of things that can affect timeframes. Having an experienced shed builder overseeing your project will also be a big advantage as they know what to look out for and how to avoid problems.

Site evaluation, Design, and Planning
This first stage is crucial to ensure your commercial shed meets all requirements before construction begins. It involves evaluating the site, defining goals, and drafting detailed plans that optimise functionality and efficiency.
The first step is collaborating with a design team to define the conceptual design and scope based on your business needs. You also need to ensure that the use of the shed will be in compliance with local government regulations.
The developed design phase for your commercial shed may also include the obtaining of a fire report, Geotech report, civil and stormwater design, structural and architectural design, interior design, and an accessibility report. Careful planning upfront will ensure your commercial shed design satisfies all compliance aspects for a faster approval in the next stage.
Gaining approvals
Gaining council approval for your commercial shed can take some time depending on your location, due to resource constraints and a backlog of applications. During the approval process, the council may issue Requests for Information to address any gaps or queries. So ensuring you have submitted all necessary documents and reports in the initial application can alleviate additional delays. This is where having an experienced shed builder to guide you can be an advantage.
Timeline requirement
Time is money so I’m sure you’ll want your shed built as quickly as possible. Establishing a well-defined timeline ensures seamless coordination of materials and labour resources, minimising delays and maximising productivity. Again, having an experienced shed builder coordinating trades and resources will stand you in good stead as they understand what order things need to happen in, and which trades are able to overlap without jeopardising the project. Having a timeline can also keep you informed about the progress of your shed build.
Site preparation and shed foundations
Preparing the site and correctly forming the foundations of your shed are the next important steps. Depending on the levels of the block of land, this stage can take a number of weeks to complete. Factors like whether you need retaining walls, and the size of the footings can all play a role in the time it takes to complete. For example, if your commercial shed is being made from precast concrete walls, your footings will typically be larger and take more time to finish. The type of slab you have can also influence timelines. But this stage is the foundation for your whole build so it needs to be completed properly. There aren’t any shortcuts.
At Asset Building, we’ve invested many thousands of dollars in technology solutions to ensure that footings and layouts are properly planned and designed, so you can have confidence your project will be built correctly.
Site management and safety
At Asset Building we prioritise safety, compliance, and quality throughout the construction process. This means implementing rigorous site management protocols to safeguard workers and other visitors to site, as well as uphold industry standards. Our aim is to take every practical precaution to facilitate an incident-free build. Asset Building has a digital management system built from the ground up to ensure that we operate to the highest standards of ISO9001, 45001, and 14001, all cloud-based and able to be managed remotely.
Frame and Purlins
After the strategic placement of footings, your commercial shed really takes shape, with the framework and purlins being erected. Steel frames are the most efficient structure for large commercial sheds. During this stage any necessary specialised treatments, such as fireproofing, are also added to enhance safety measures.
Roof and metal sheeting
The roofing and wall cladding are then added to complete the structure of your commercial shed and provide protection from the elements.
Fit out and site clean up
Time also needs to be allowed for fitout of your commercial shed. This period will vary according to the complexity of the fitout. It could include the installation of things like pallet racking, workshops, offices, or a factory plant. A site clean up is then completed to ensure safety is maintained and that the site is able to be accessed. Extra time may also be needed for things like a carpark and landscaping.
Inspections and compliance
Before the final handover takes place, and before you can occupy the building, inspections need to be carried out to ensure compliance with regulatory standards and industry regulations. Once approved, your commercial shed is ready for you to use.
To get started with your commercial shed project, get in touch with Asset Building Systems’ experienced team.
