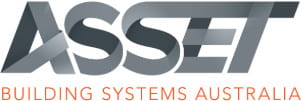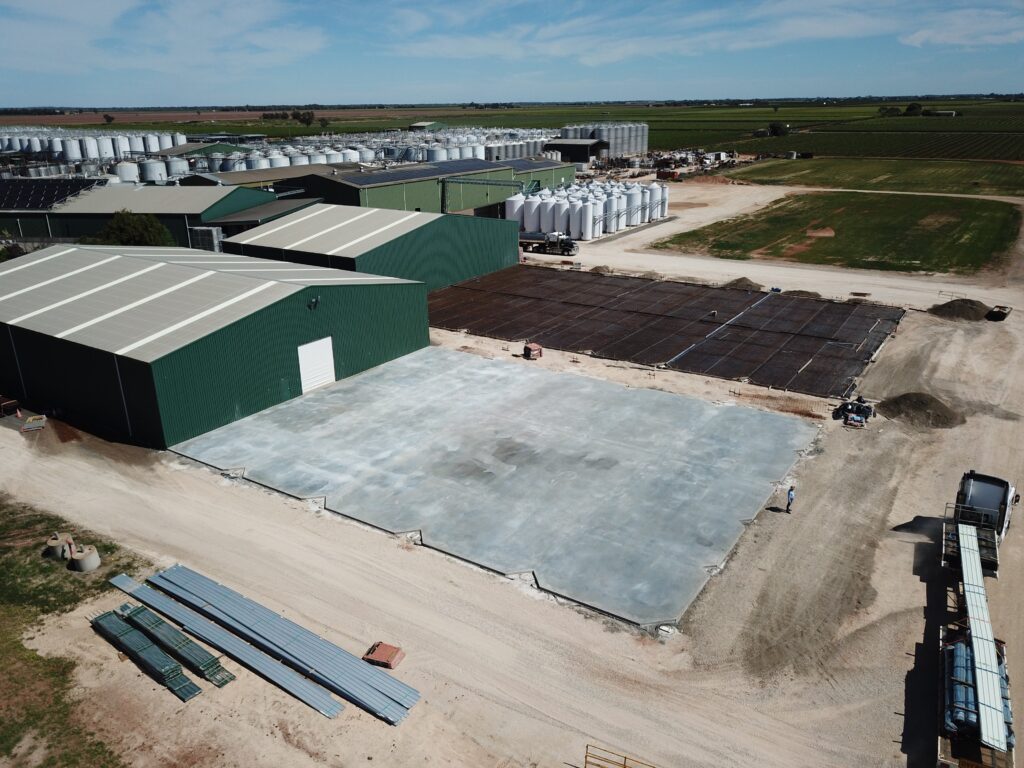
Factory Buildings and Warehouses – Engineered for Efficiency and Scale
Factory buildings and warehouses are purpose-built, heavy-duty structures designed to support modern manufacturing lines, distribution hubs, and industrial storage. These facilities must handle substantial loads, accommodate large clear spans, and integrate seamlessly with material-handling equipment while ensuring energy efficiency and compliance with stringent safety standards.
At Asset Building Systems, our engineering team tailors each factory or warehouse to your operational requirements whether you need overhead crane capacity, climate-controlled zones, or expandable bays for future growth. From reinforced flooring to high-bay lighting, we combine robust materials with precision engineering to deliver industrial facilities that boost productivity and safeguard your assets.
Built to meet or exceed all relevant codes, our factory buildings and warehouses incorporate advanced construction techniques and durable finishes that thrive in demanding environments. From manufacturing plants to logistics centres, our solutions prioritise strength, functionality, and long-term value.
Safe, efficient, and scalable Factory Buildings and Warehouses engineered
for seamless operations and sustainable growth.
Purpose-Built Factory & Warehouse Projects
Factory buildings and warehouses demand specialised design considerations clear-span frameworks, heavy-duty mezzanines, and efficient loading configurations are essential for optimising workflow and inventory management.
At Asset Building Systems, we focus on structural integrity, workflow efficiency, and compliance with WHS regulations. Our turnkey approach minimises downtime and ensures your facility operates at peak performance from day one.
Your Factory Buildings and Warehouses Will Include:
- Vibration-resistance
- Reinforced framework
- Safety compliance
- Precision engineering
- Project management
- Statewide service
- Durable construction
- & more
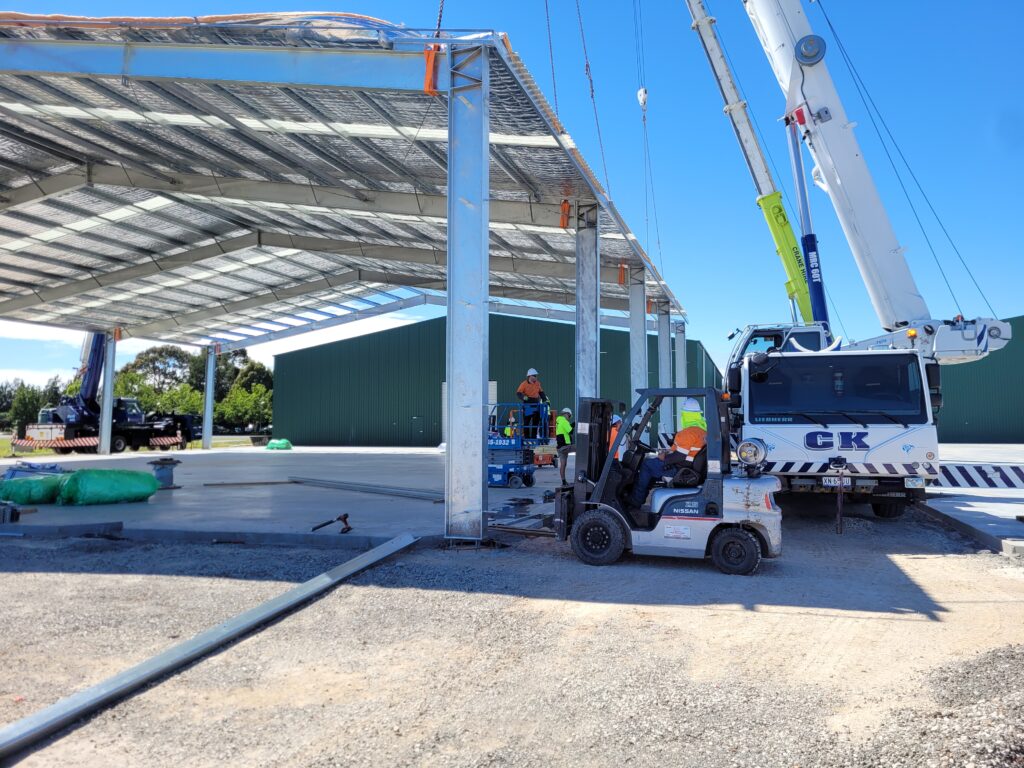
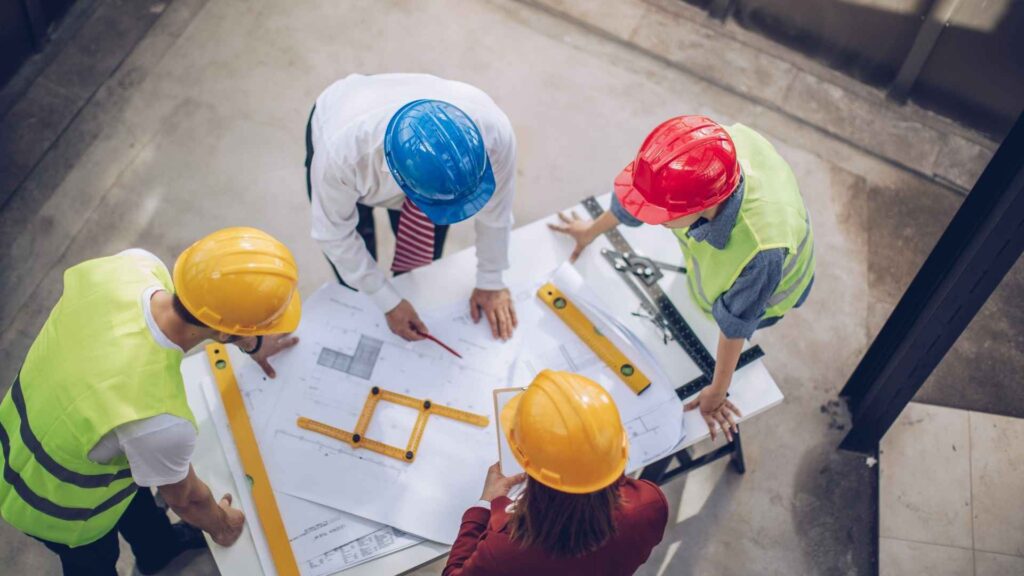
Factory Building Design & Engineering
Factory and warehouse facilities must offer more than just shelter, they are the backbone of your production and logistics processes. Our engineers conduct detailed structural analyses, ensuring every element from roof trusses to slab thickness is optimised for load-bearing capacity and operational efficiency.
Asset Building Systems collaborates with your stakeholders to integrate services (mechanical, electrical, fire) and plan for automation or conveyor systems. We manage approvals, coordinate with consultants, and deliver construction programs that align with your production timelines allowing you to focus on scaling your business.

Designed for Productivity and Expansion

Seamlessly
Managed for You
From concept to hand-over, our experienced team handles planning, approvals, engineering, and construction. Enjoy a hassle-free project journey with clear communication and milestone transparency.

Cost-Effective
and Build to Last
Durability and budget control drive our designs. We guide you through value-engineering options, ensuring transparent costs and long-term performance protecting your investment well into the future.
Project Management
from Concept to Completion
Asset Building Systems offers project management services, guiding your industrial shed construction from initial concept to final completion. We cater to a diverse range of sectors, including:
- NSW Infrastructure
- Waste & Recycling Facilities
- State Government Projects
- Local Government/ Council Projects
- Mining Operations
- Distribution Warehouses
- Transportation & Logistics Facilities
- Production / Manufacturing
- Aviation
- Import / Export Storage
- Construction / Building Industry
- Heavy Equipment Storage Automotive
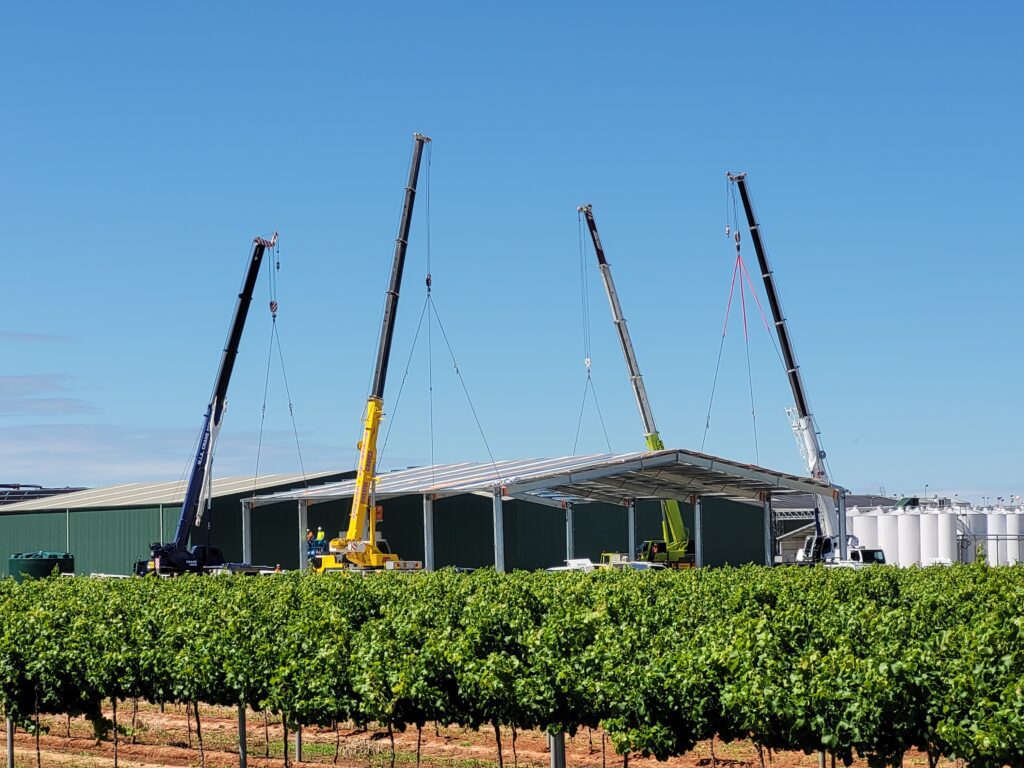
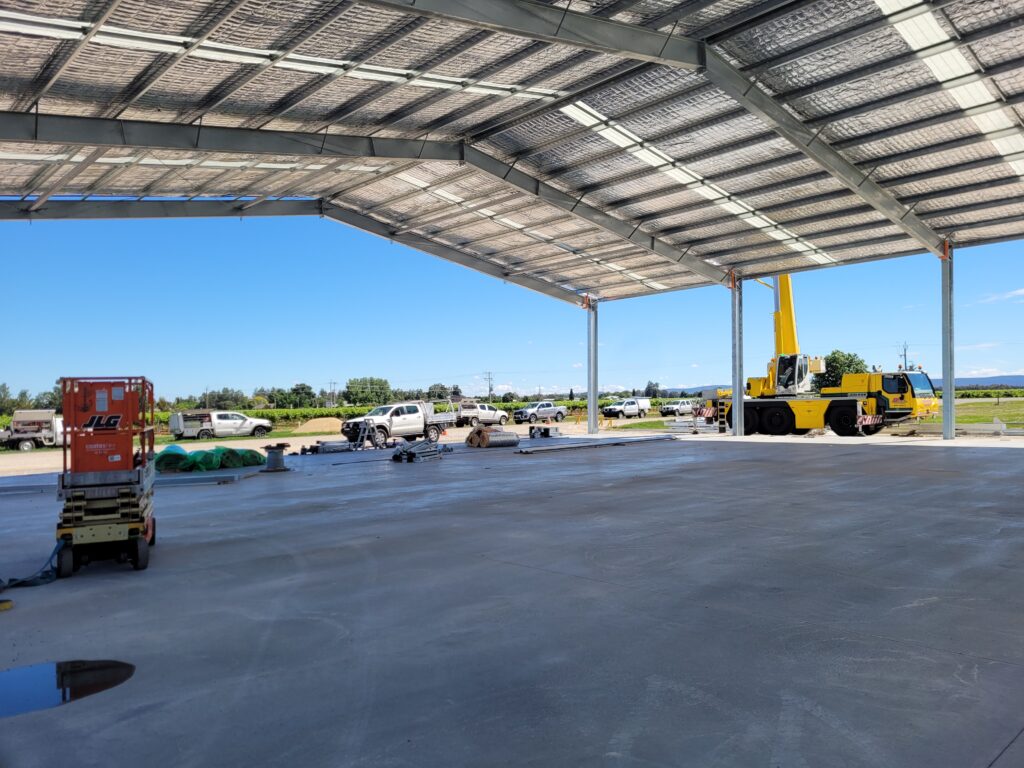

Contact Us
We’re here to support your growth journey. Fill out the form, and we’ll get back to you as soon as possible!
