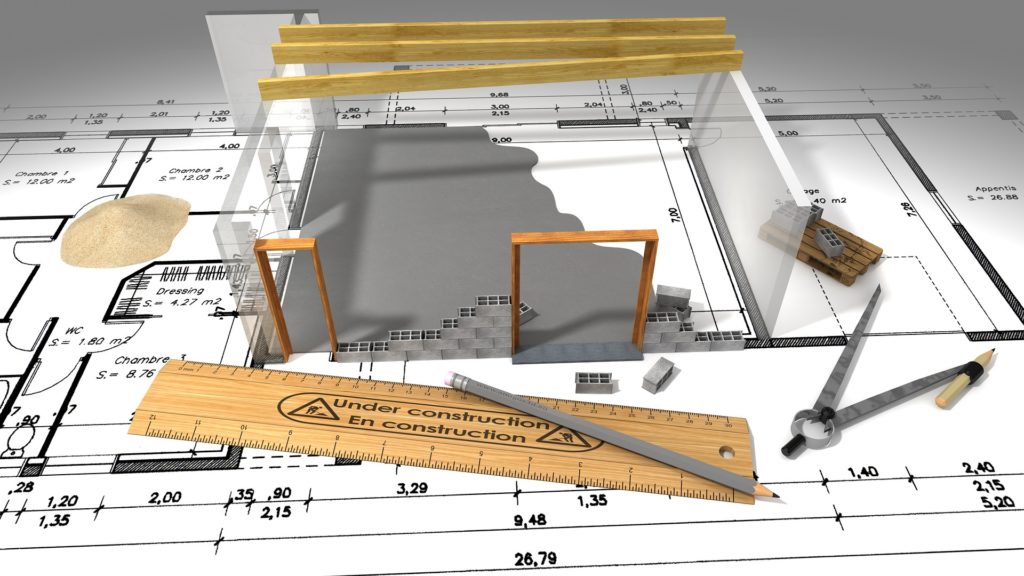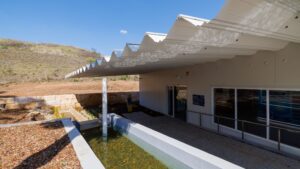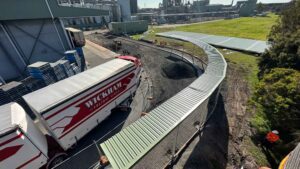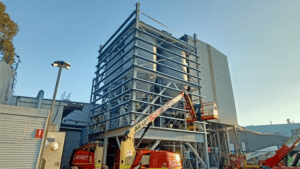Engineers and Architects are consultants who play an important part in the construction industry.
Both are needed to get the detail of a shed building project from your head onto paper or data files that enable others to interpret both what is to be built and how.
The Architect takes the design intent, draws views from the top and the sides, to show the client the intended finished result. This includes sizing, colours, finishes etc. The engineer then takes this concept and calculates what structural member sizes are needed to create a structure that will stand up to the forces exerted by wind, snow, self-load, and intended usage. The engineer also ensures that the design meets with the relevant Australian Standards.
So yes, they are different, and both are needed to get the full range of design components that form part of a building project. These are two of the major consultants who work together to produce a complete project.
Others include: Building Code of Australia consultants, Fire consultants, Hydraulic consultants, town planners, landscaping consultants, and more.
Your shed builder should have the capability to co-ordinate these consultants to give you the best outcome for your project.
If you’re considering talking to an engineer or architect about an industrial shed, industrial awning or extension, our suggestion would be to try discussing the project first with your shed builder (why not call Asset Building?). They are in touch with all these professionals on a daily basis and may be able to offer suggestions up-front that will result in efficiencies that could save you a lot of time, hassle, and money.
If you are needing to get your plans through council, you do need an architect or a building designer or draftsman to draw your plans so they contain the information the council needs. The architects’ plans will be the overall picture of what the whole thing will look like. The engineers and other consultants can then make their plans and calculations from the architect’s plan.
There can be a few different types of engineers. Structural engineers design the structural components such as columns, rafters, etc., and civil engineers design roads, pavements and the support base. Then there are hydraulic engineers who design storm water systems, and fire engineers for the fire systems if they are required.




